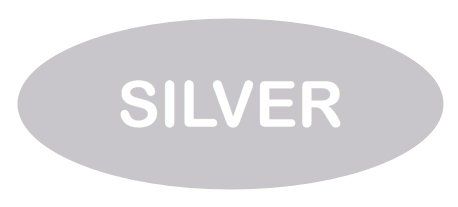FREESTYLE 540
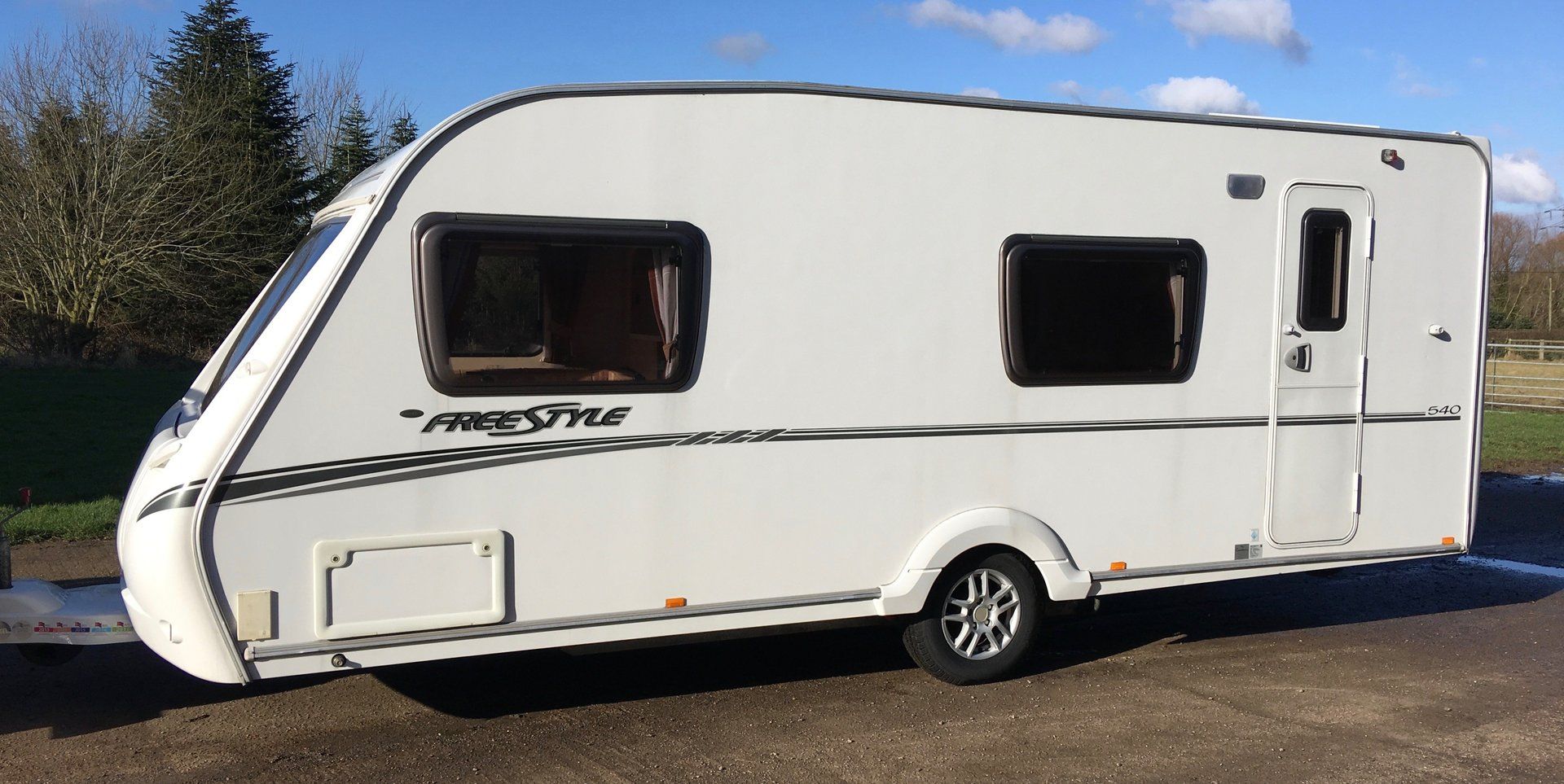
ABBEY FREESTYLE 540
6 Berth with Fixed Rear Bunks and Centre Bathroom and Kitchen
DESCRIPTION
This caravan has fixed bunks across the rear with a built in ladder. Each bunk has its own privacy curtain. To the left of the main entry door is a side dinette area consisting of 2 single seats with a table between. This converts into a single bed with single bunk over, and also has a privacy curtain which pulls around it. Next to this is a storage cupboard with worktop over. The front seating area comprises of 2 parallel bench seats with a chest of drawers between. This area can be used as 2 single beds or converted into a large double bed using the pull out slats housed under the chest of drawers.
The bathroom area is located opposite the main entry door, just in front of the rear fixed bunk beds and the kitchen area is also on the offside between the bathroom and the front bench seat.
The caravan is fitted with the equipment and features of our SILVER range with the addition of a solar panel for battery charging when no mains hook-up facilities are available.
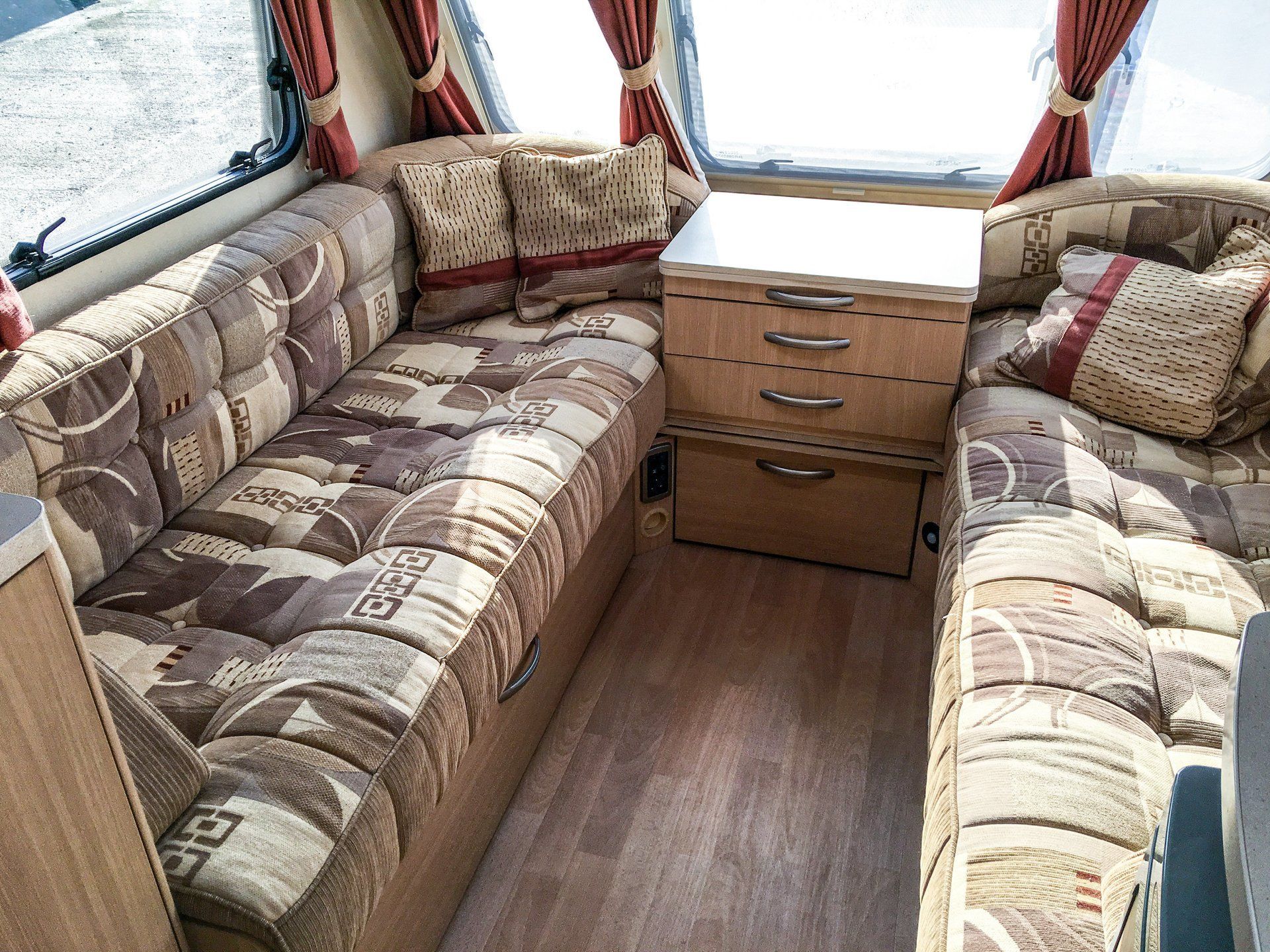
Slide title
Front Seating
Button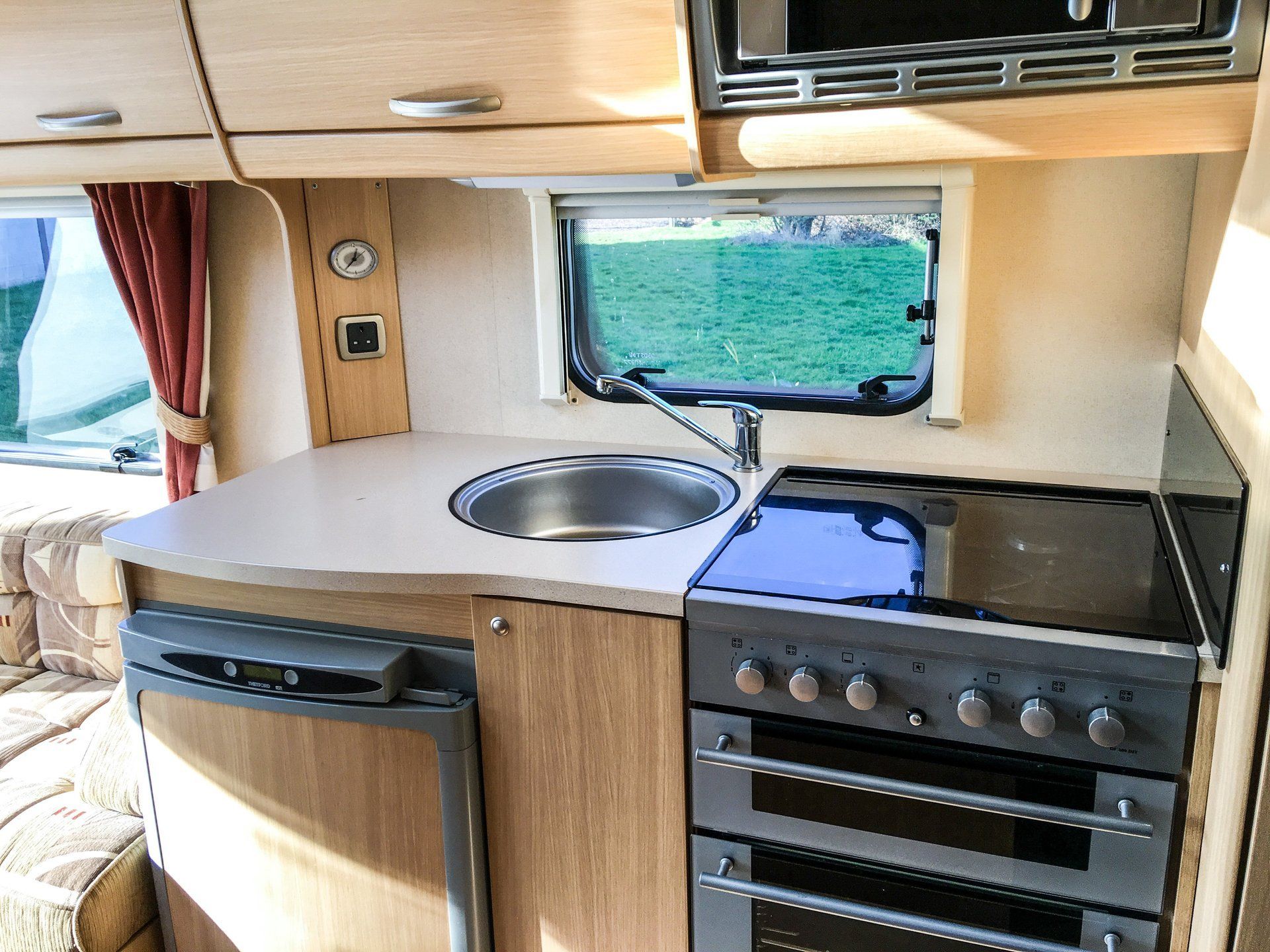
Slide title
Kitchen Area
Button
Slide title
Side Dinette
Button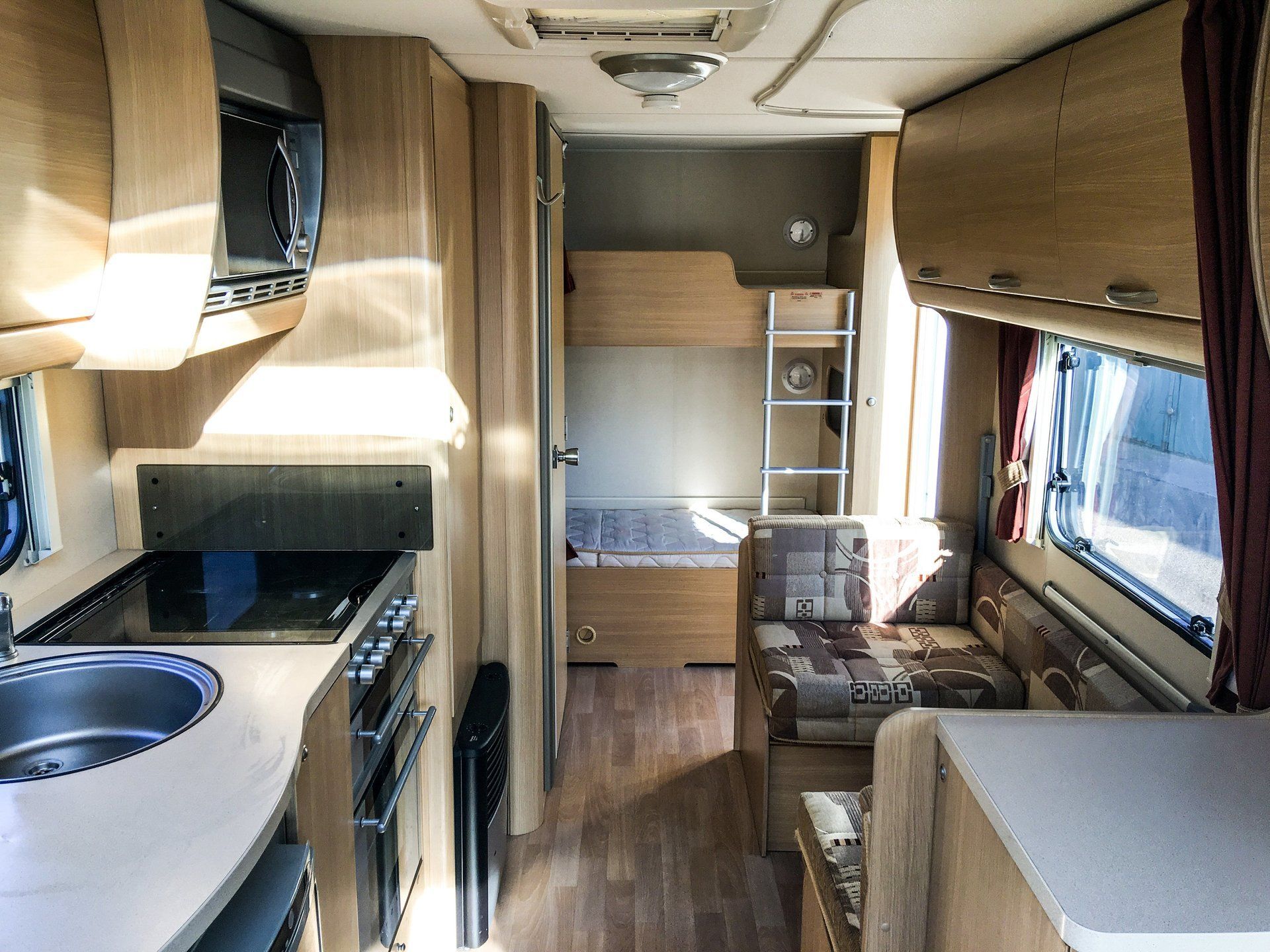
Slide title
Looking to Rear
Button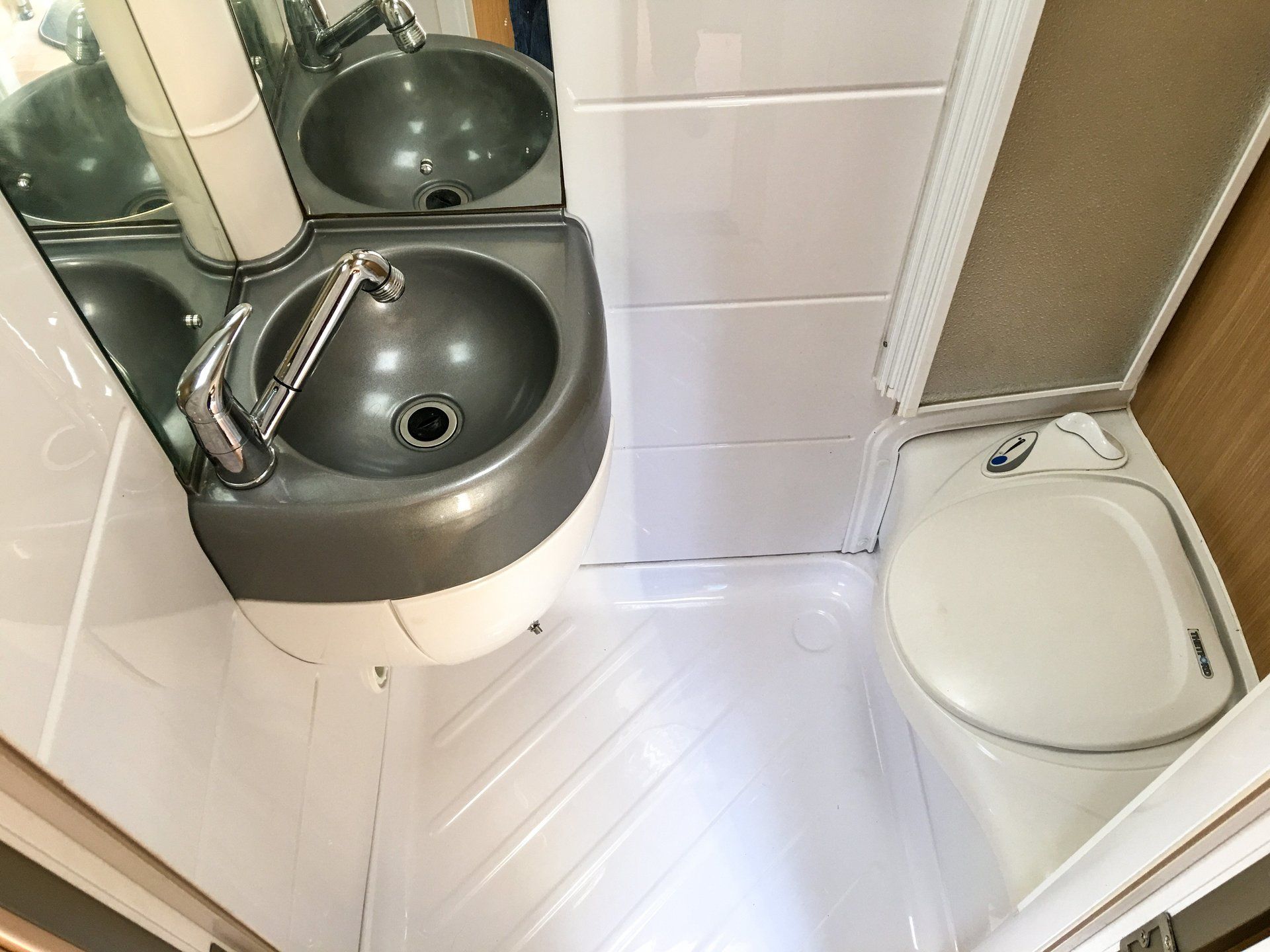
Slide title
Bathroom
Button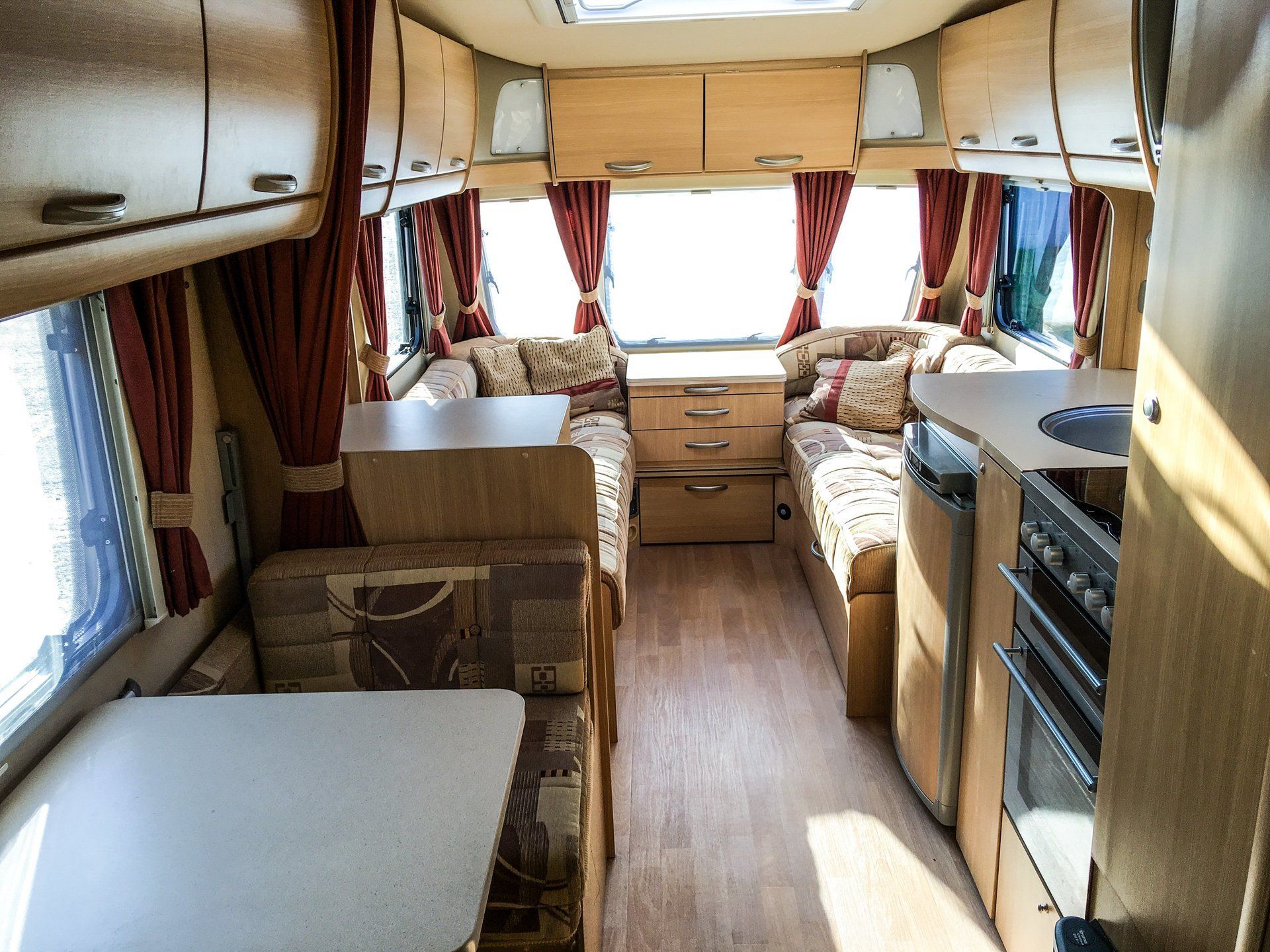
Slide title
Looking to Front
Button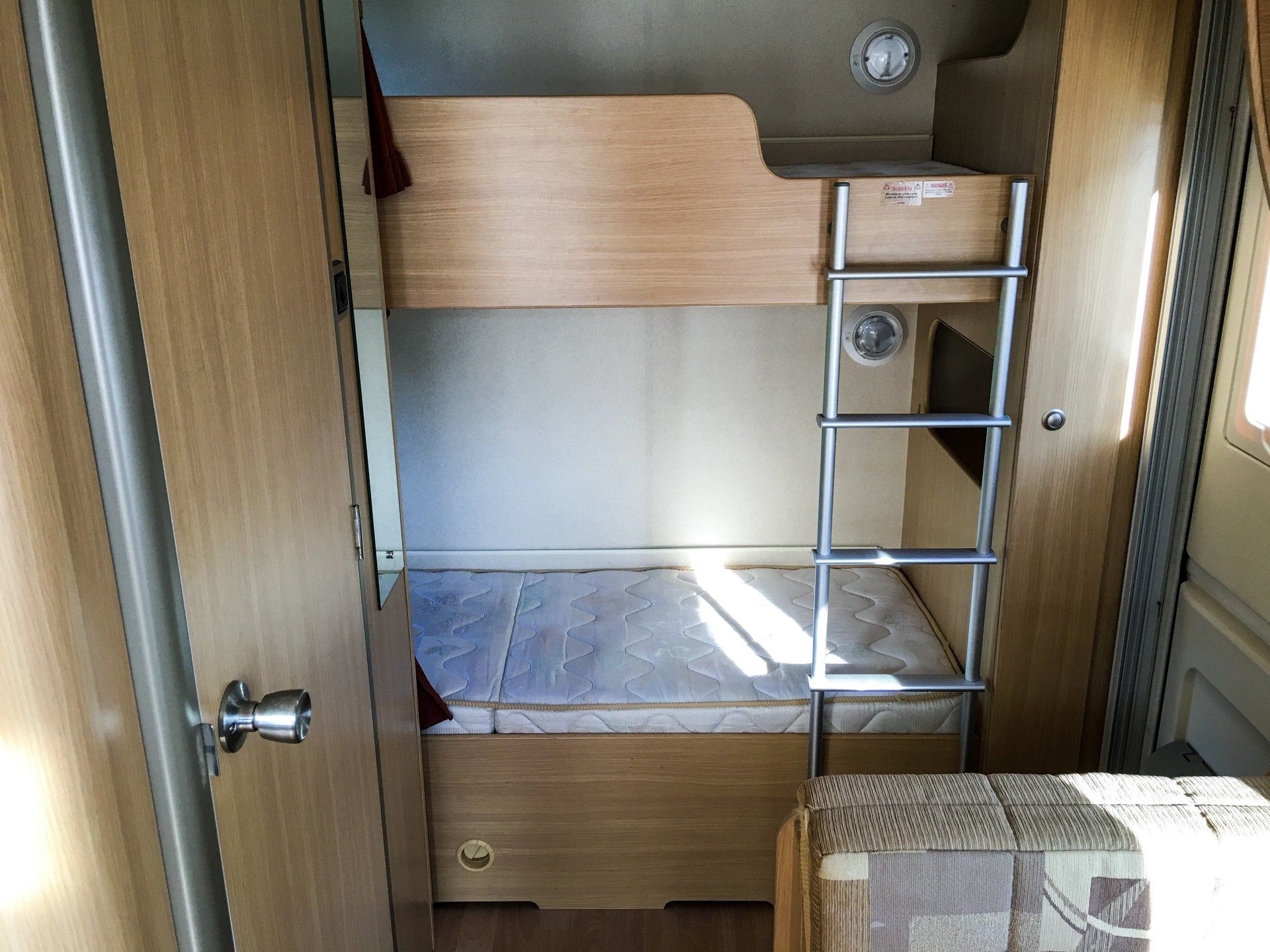
Slide title
Rear Bunks
Button
Slide title
Looking down Offside
Button
- Fixed Rear Bunks
- Centre Bathroom
- Centre Kitchen
- Parallel Front Seating
- Side Dinette Area
- Separate Worktop
- Microwave Oven
- Solar Panel
- USB Socket

- 6 Berth
- Single Axle
- Mass in Running Order (kg) - 1269
- Maximum Technical Permissible Laden Mass (kg) - 1500
- Internal Length (metres) - 5.5
- Shipping Length (metres) - 7.19
- Width (metres) - 2.23

Bed Sizes:
Front Double - 6' 10" x 5' 11''
Side Single - 5' 11" x 2' 4"
Side Bunk 5' 10" x 1' 11"
Rear Lower Bunk - 5' 11" x 2' 1"
Rear Upper Bunk - 5' 10" x 2'
OR

Bed Sizes:
Front Single - 5' 11" x 2' 4"
Front Single - 5' 11" x 2' 4"
Side Single - 5' 11" x 2' 4"
Side Bunk 5' 10" x 1' 11"
Rear Lower Bunk - 5' 11" x 2' 1"
Rear Upper Bunk - 5' 10" x 2'
Sleeps
6
Sleeping Areas
3
Share
Tweet
Share
Mail
CONTACT US
01159 392097
07792 563003
costockcaravans@outlook.com

